The Exterior


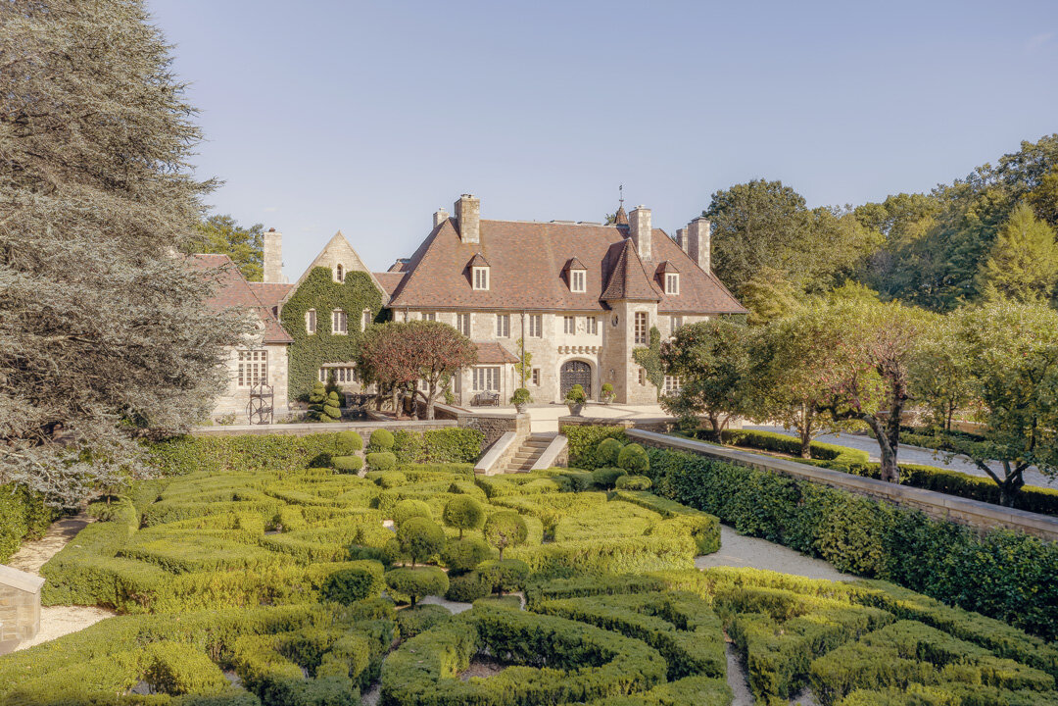
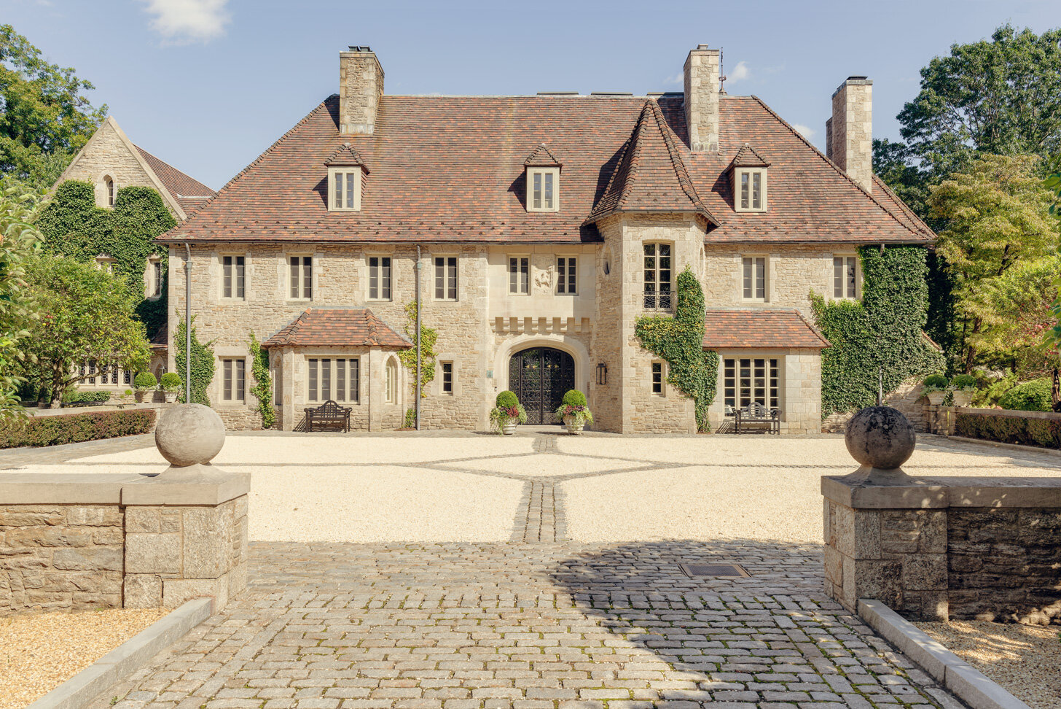
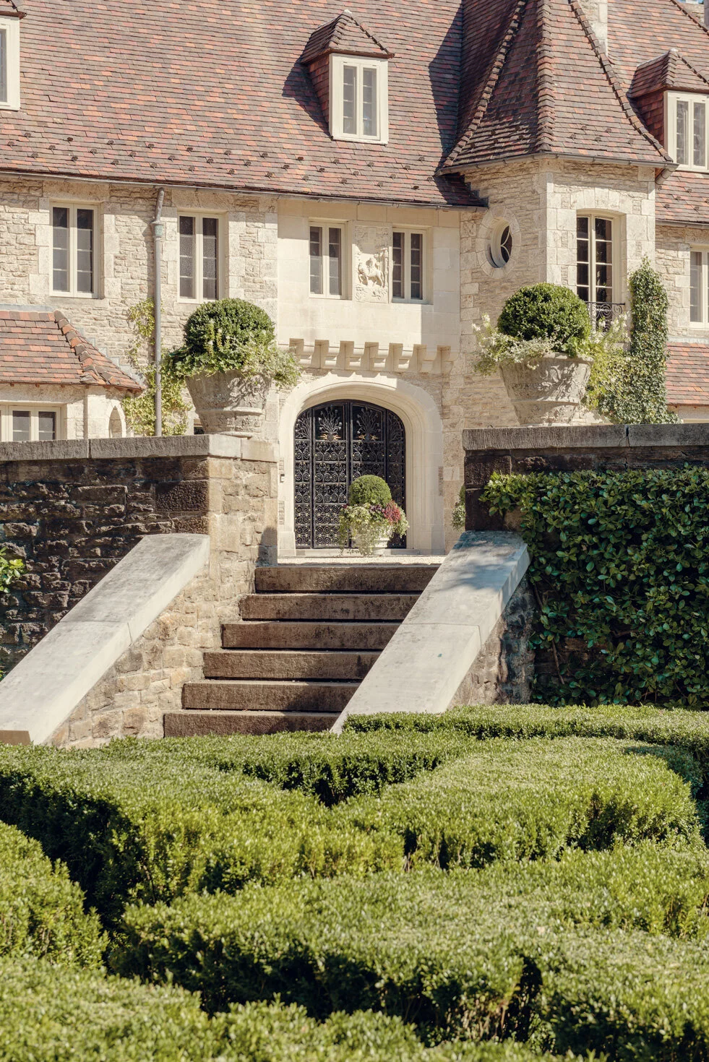
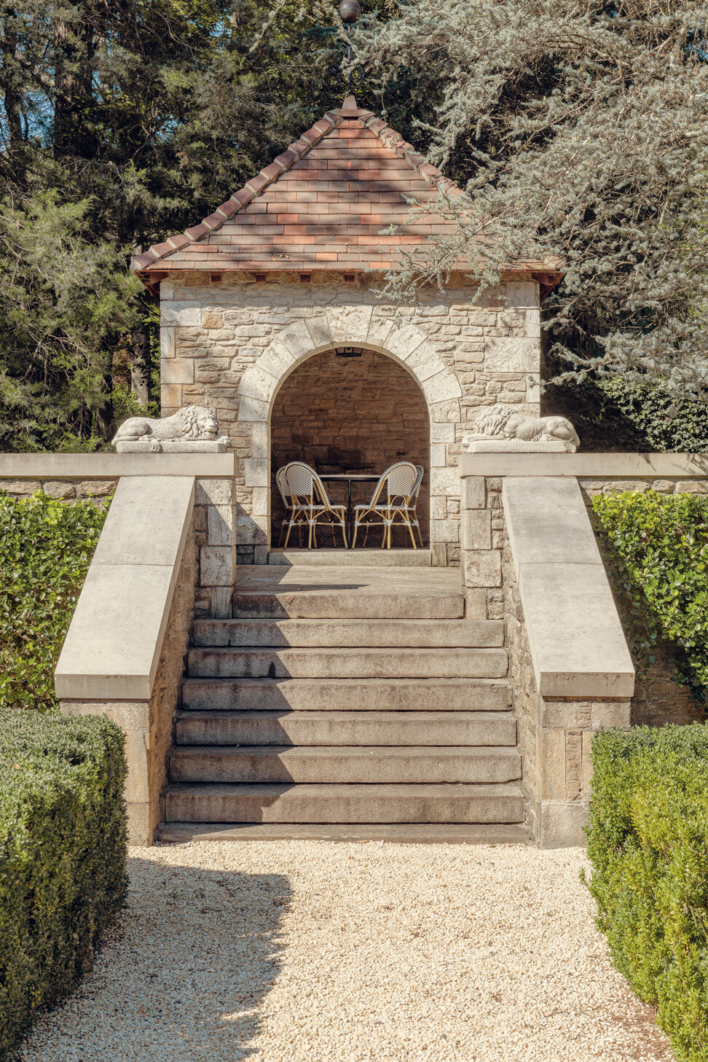

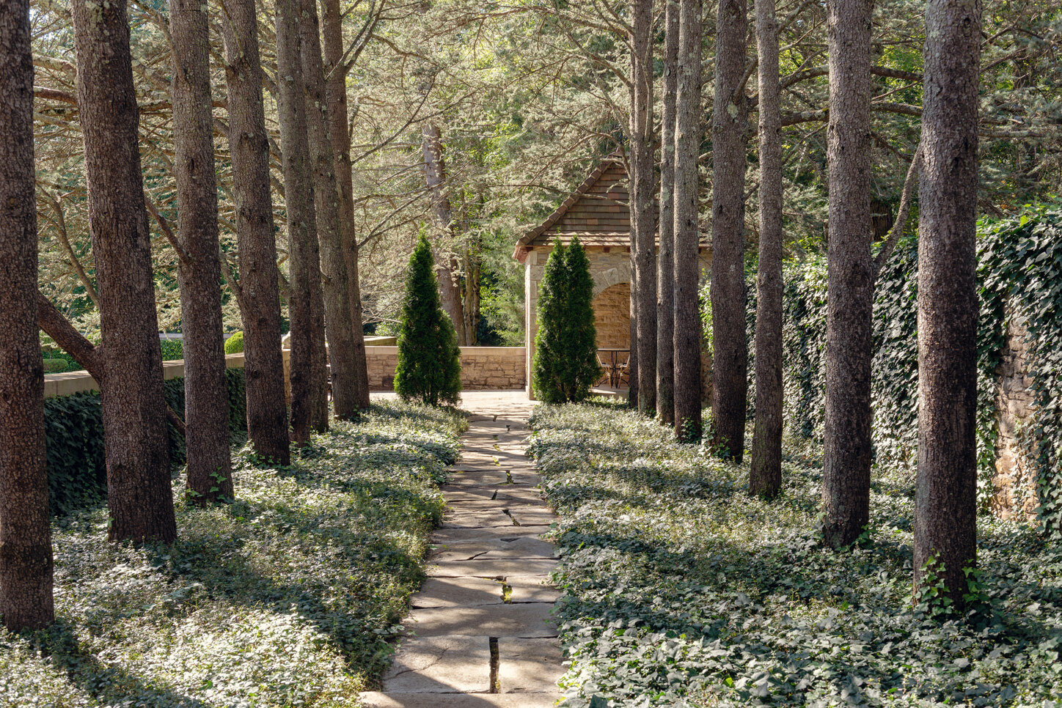





Surrounded by over four acres of elaborately landscaped grounds, the main residence is reached by a drive lined with beautiful apple trees. Right and left of the house, two identical box hedge mazes form a traditional Renaissance love garden. The maze on the right leads to a small lake and fountain, while the maze on the left contains a little teahouse amid pruned boxwoods. Behind the house, a small courtyard garden provides a green backdrop that can be viewed from the living room, grand hallway and family room/kitchen.
The main house is complemented by an ancillary complex composed of a guest and tennis house, behind which is a wonderful clay tennis court for the activity oriented. A short flight of stairs leads down to a completely contained and meticulously maintained grass play yard. The rustic path behind the house takes you to the grotto – a sizeable pool hidden from the view of the house’s main rooms. The pool’s western exposure allows you to bask in the sun, but you can also enjoy a shady area built into the side of the hill, with a rock fountain and a spectacular waterfall. Below the grotto, the lower garden features a lush lawn surrounding a sunray pattern of white pebbles set in the grass.
The beautiful garden area with the mature trees and shrubs and carefully clipped box parterre gardens, provides the perfect surroundings for relaxing summer strolls. For car enthusiasts, the estate offers garage capacity for seven cars.
The Interior



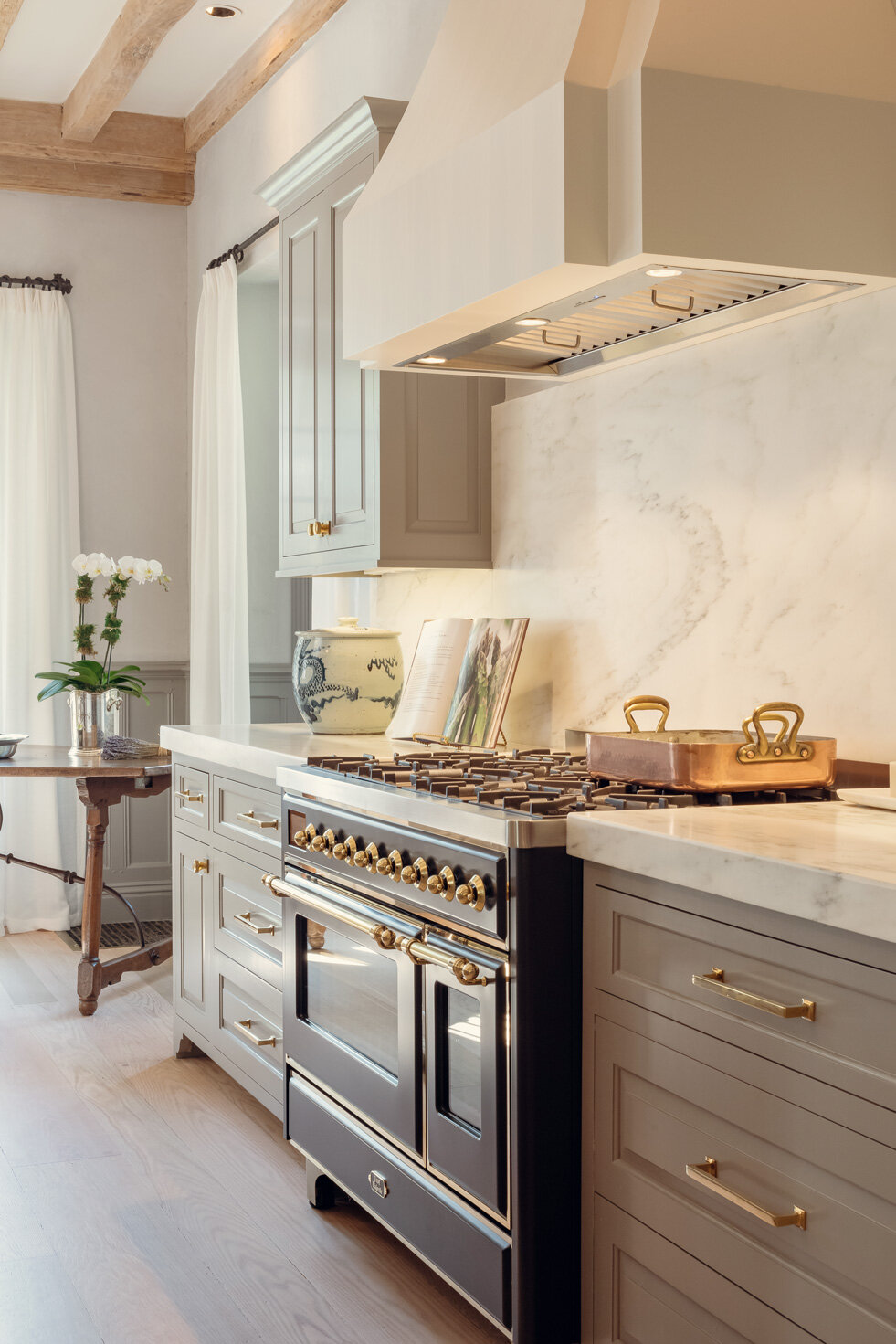


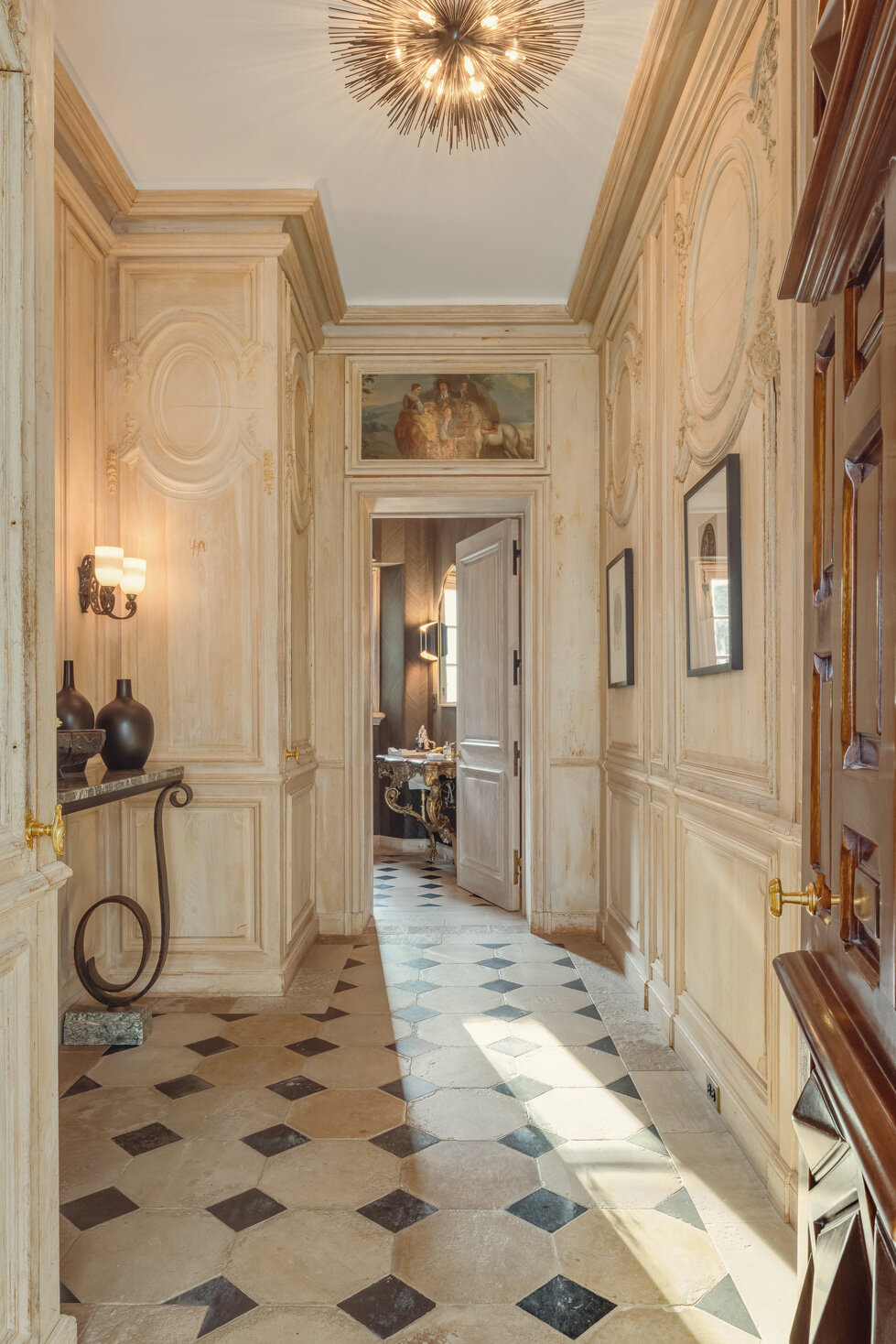


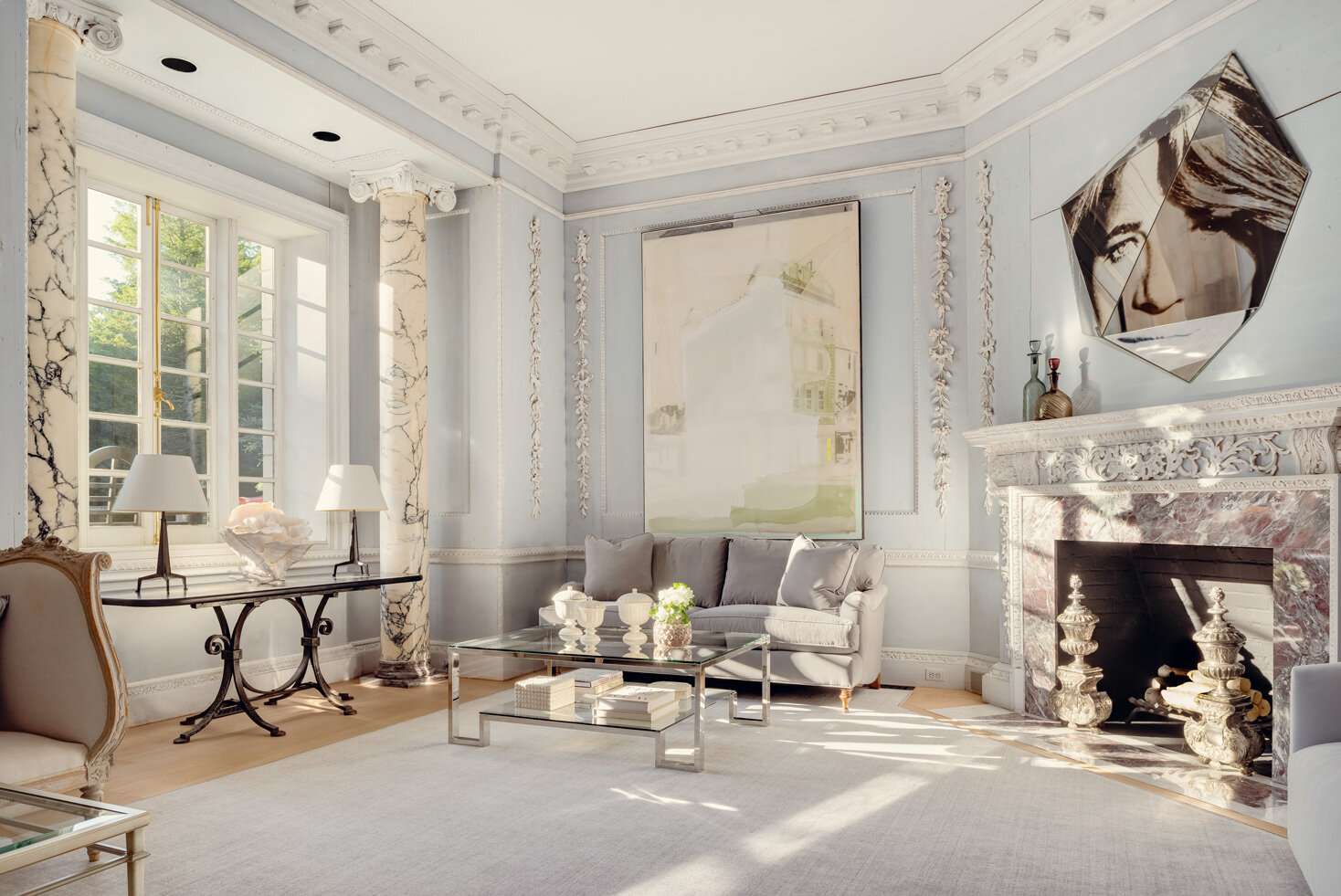




The 16,301-square-foot residence has 13 bedrooms, 18 baths, multiple sitting and dining choices and provides grand rooms with curated furnishings and antiques. A more contemporary style can be found in many of the bedroom suites and entertaining spaces. Limestone fireplaces from a French monastery are featured throughout the home. It also boasts a massive, long stone hall and a spectacular living room as well as a casual, large dining room with a double-height ceiling with French 19th century beams. There are beautifully crafted walnut doors throughout the house as well as tigerwood paneling and Brazilian teak floors. The hall has three ceilings from a 16th century Dutch church. The Lounge has 18th century Gibbons carved paneling with large marble columns.
In 2021, Louise Camuto lovingly renovated the interior of Chateau Ridge, creating a wonderful symbiosis of historical and modern elements of interior design. As part of this recent renovation, new baths and a steam sauna have been installed as well as a stunning large French country live-in kitchen with top-of-the-line appliances, including a custom ILVE stove. Additionally, Waterworks and Sherrill Wagner hardware has been installed throughout the house, from faucets and hinges to door handles. The mud room has also been redesigned and newly paneled, and now includes a bar and a luxurious coffee station as well as a pottery sink.
